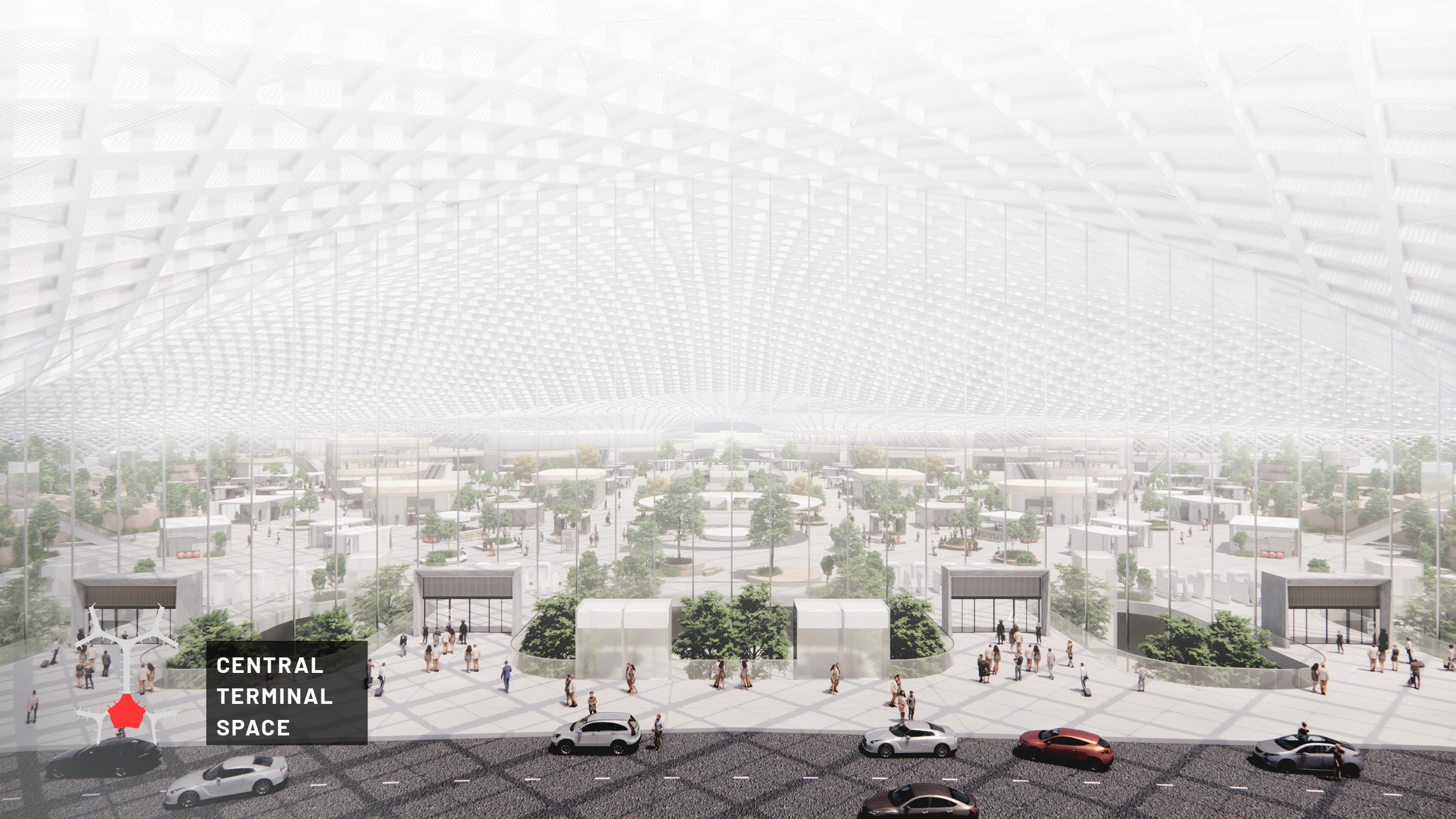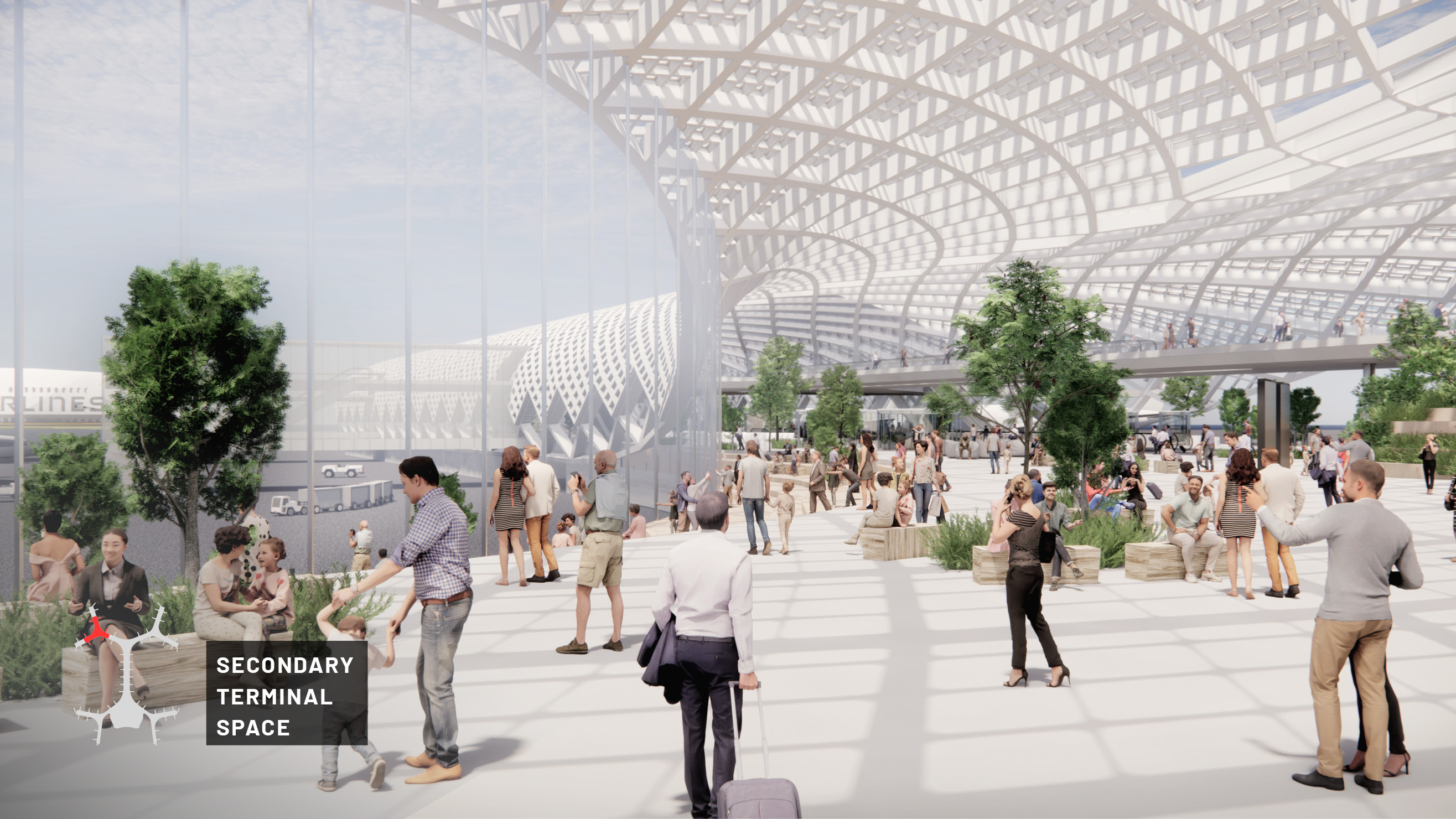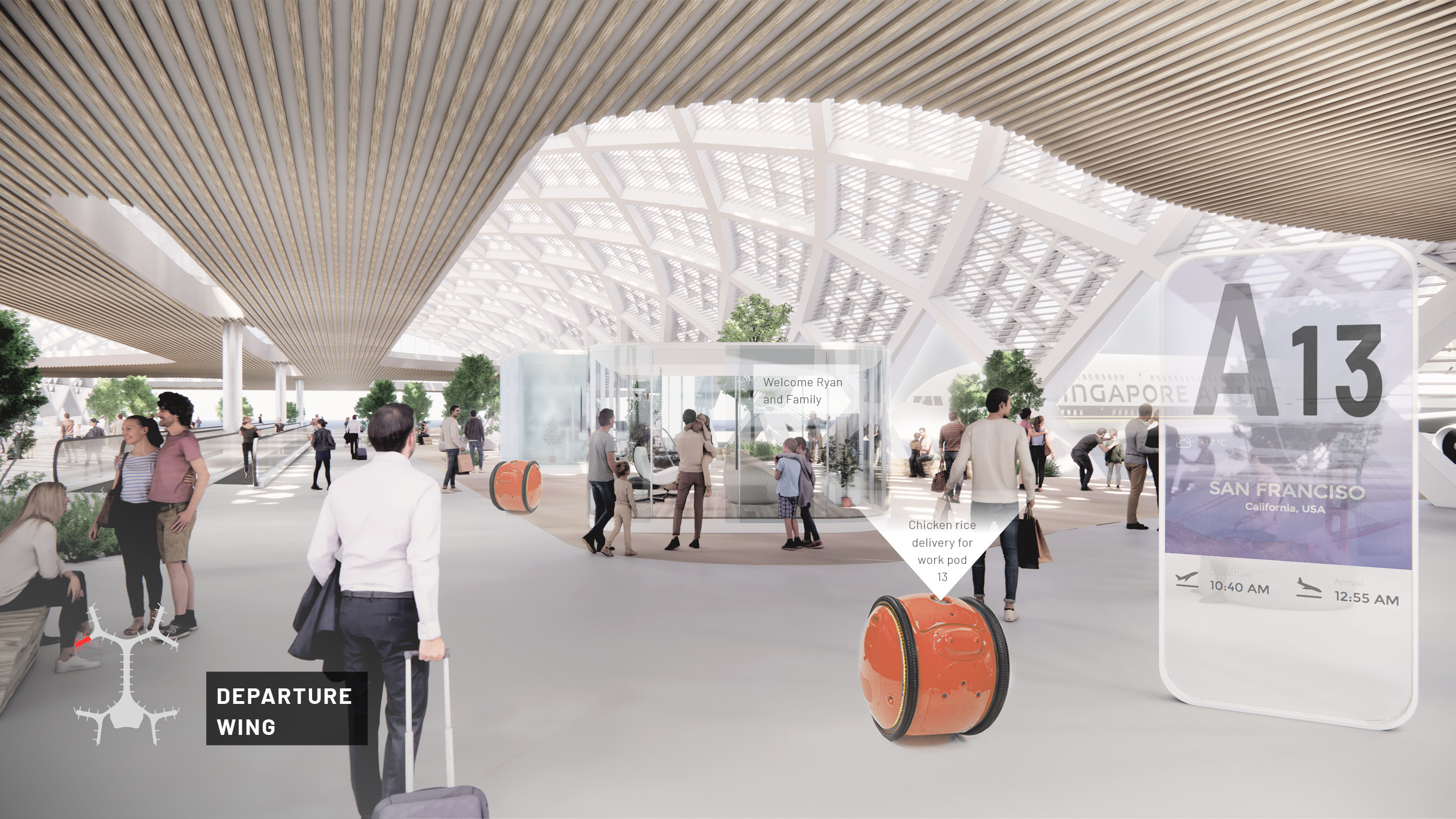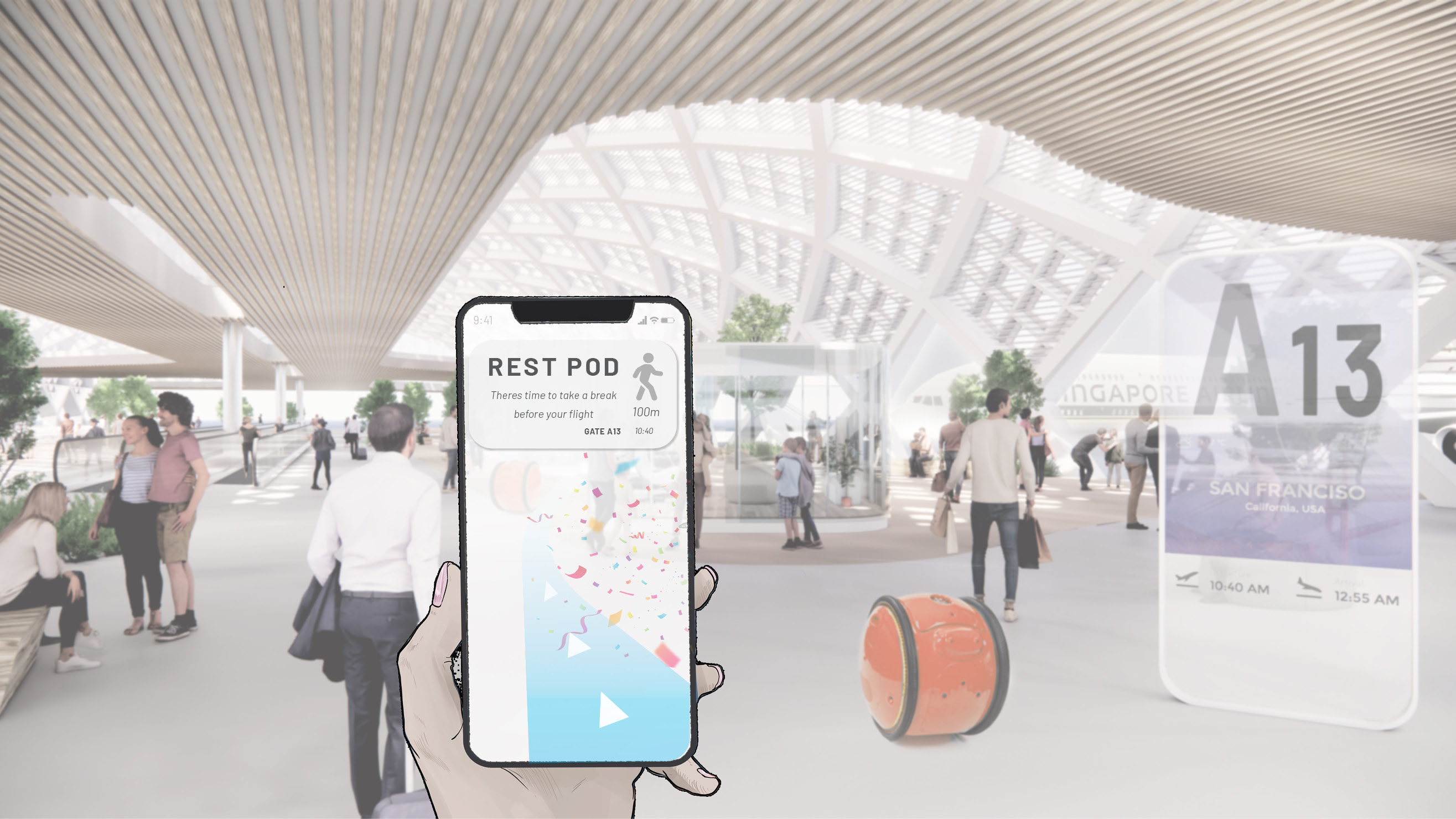Aviation 2050: Imagining Future Adaptive Antifragile Airport Terminals
Summary
The aviation industry has proven to be largely resilient to external shocks since the 2000s where air travel demand has doubled every 15 years. The onset of the COVID-19 pandemic has however compelled many governments to implement lockdowns to a degree unimaginable until recently, resulting in a 95% decrease in passenger numbers at the peak of the pandemic. This halt to travel has shed light on the fragility of airport terminals on two scales: the circulation of passengers within the terminal as well as the series of airport processes that govern this circulation.The thesis hence posits that a more adaptive circulation framework within airport terminals is a means to building antifragility. The concept of antifragility, put forth by Nassim Taleb, refers to the property of systems to gain from stress. Instead of engineering a fixed solution for the future, an antifragile system often has a flexible framework, allowing it to adapt to different undefined future scenarios.
To contextualize this framework, Singapore Changi Airport Terminal 5 was chosen as a site given that plans for the terminal have been delayed for at least 2 years due to the pandemic. The thesis imagines the future of airports, as an adaptive, antifragile system that embraces change across the different scales. A system that is able to dynamically absorb and rebalance itself to unforeseen demands, and reconfigure to curate the future passenger experience. And as a system where change is the very constant, antifragile airports of the future will be able to quickly adapt to our constantly changing landscape.
About Me
Gee Yang is a Master's Student at the Singapore University of Technology and Design (SUTD), pursuing his Masters of Architecture. He graduated Summa Cum Laude from SUTD with a B.Sc in Architecture and Sustainable Design.As a highly motivated team player, Gee Yang is constantly in search of new challenges to overcome and improve myself. He has always been fascinated about how spaces can affect how people feel, think and behave. He believes that architecture and design is the bridge between the built environment and the community, hence he tends to keep a strong focus on spatial awareness and the corresponding human interactions in his designs.Gee Yang is interested in computational workflows as well as crafting custom computational tools to aid the design process. He is hence excited to employ his knowledge of design to innovate and impact our environment positively.

Imagining Future Adaptive Antifragile Airport Terminals
Within just this year, the role of the airport terminal has been greatly impacted as the global pandemic restricted air travel. To imagine airports of the future, we have to think beyond the current static models of today and start reimagining more adaptive and dynamic terminal spaces.Antifragility
Looking into adaptive frameworks, we can strive to go beyond robustness to allow the system to gain from stress which is the concept of antifragility put forth by Nassim Taleb. Instead of engineering a fixed solution for the future, an antifragile system often has a flexible framework, allowing it to adapt to different undefined future scenarios.Among all building typologies, the airport terminal is the most susceptible to change. Change compromises the function of the airport evident from the global pandemic this past year. The thesis imagines the future of airports, as an adaptive, antifragile system that embraces change across the different scales. A system that is able to dynamically absorb and rebalance itself to unforeseen demands, and reconfigure to curate the future passenger experience. And as a system where change is the very constant, antifragile airports of the future will be able to quickly adapt to our constantly changing landscape.


Roles of Airports in the Future
Contextualizing this antifragile framework, the thesis imagines the airport of the future as both a series of dynamic states and a choreographer. Combining the two roles of the airport, the thesis hence posits that an adaptive circulation framework is a means of achieving antifragility for airports of the future. Changi terminal 5 was chosen as a site given that plans for the terminal have been delayed for at least 2 years due to the pandemic.The Airport as a Series of Dynamic States
Flows within the airports are not static. Changi has different rhythms across the month as the demographic of travellers changes . Within the day, the airport also sees changes in arrival and departure loads. Future airports need to adapt to these constantly changing airport rhythms. The thesis first envisions airports of the future as a series of dynamic states that can be reconfigured based on the changing rhythms of the airport, both on a short term and long term basis. This could be in terms of the reconfigurability of circulation flows as well as spatial reconfigurability.The Airport as a Choreographer
The thesis also reimagines the airport as a choreographer that is able to dynamically route its passengers and reconfigures elements in the terminal.Design Methodology
To realise this vision of a reconfigurable, dynamic airport, the overall static terminal configuration must first be determined before exploring reconfigurability within terminal spaces. This is done through 2 scales of optimization. The first scale focuses on the overall terminal configuration where the macro circulation within the terminal is designed. The second scale focuses on the central terminal space to allow the spatial configuration of the airport to adapt to changing passenger preferences.The overall goal of both optimizations is, firstly is to distribute flows such that spaces within the terminal is evely visited without creating any undesirable congestion in a particular area and secondly to ensure that circulation is intuitive and stress free.
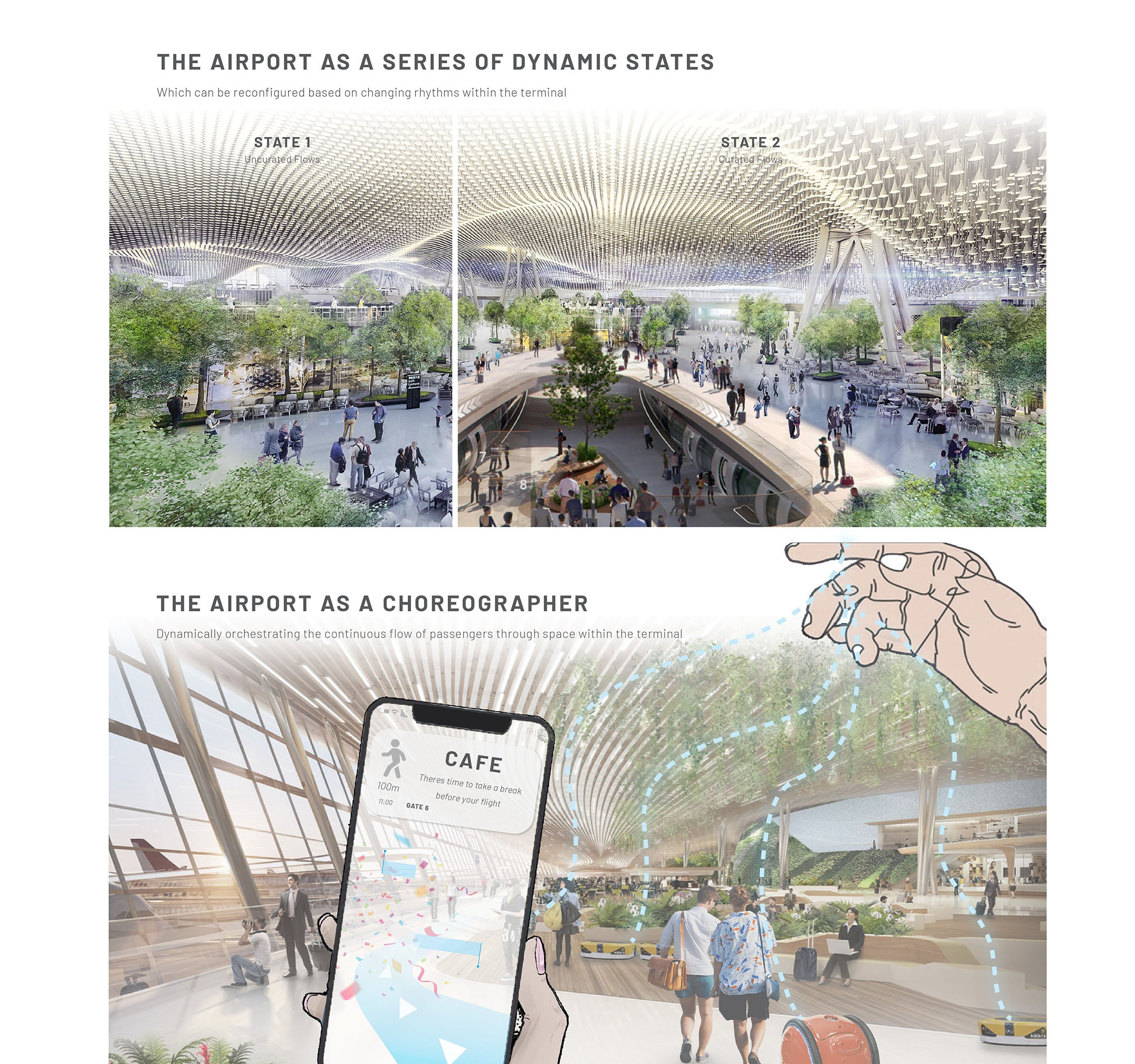
Terminal Configuration
Focusing on the terminal configuration, the goal is to achieve a terminal configuration that is flexible, able to spread flows and provides an intuitive and stress free experience.A parametric model is first defined and the various configurations are evaluated using various metrics that can be broadly categorised into experience as well as functional metrics. Multi-objective optimization is then employed to explore this design space. The parametric model aims in generating solutions with a central spine and subsequently branches. On top of the goals of providing a good experience outlined earlier, the optimization also aims to ensure that the generated configurations are functional by meeting the necessary clearances. When calculating the different metrics, passengers are assumed to move along the shortest path to simplify the calculations as detours should not have a significant impact at this scale.
Of the 5000 solutions in the objective space, there are 215 pareto optimal solutions. To further explore and shortlist a solution, the different tradeoffs between fitness objectives can be evaluated. However, as there exist multiple different fitness objectives, it becomes difficult to comprehend the complexity of the tradeoffs in higher dimensions. A self organising map (SOM) is hence used to reduce the high dimensional data to 2 dimensions such that the nuances between the performance of the pareto optimal solutions can easily be visualized. A SOM is a type of artificial neural network that is trained using unsupervised machine learning to produce a low dimension discretized representation of the input space of training samples.
The resulting SOM clusters solutions based on how they perform even though they might look different and there are a different number of solutions for each cluster. The SOM also allows for the broad classification of solutions into different larger clusters and the eventual solution was shortlisted from cluster 5 as it represented solutions which perform reasonably well among all different fitness objectives.
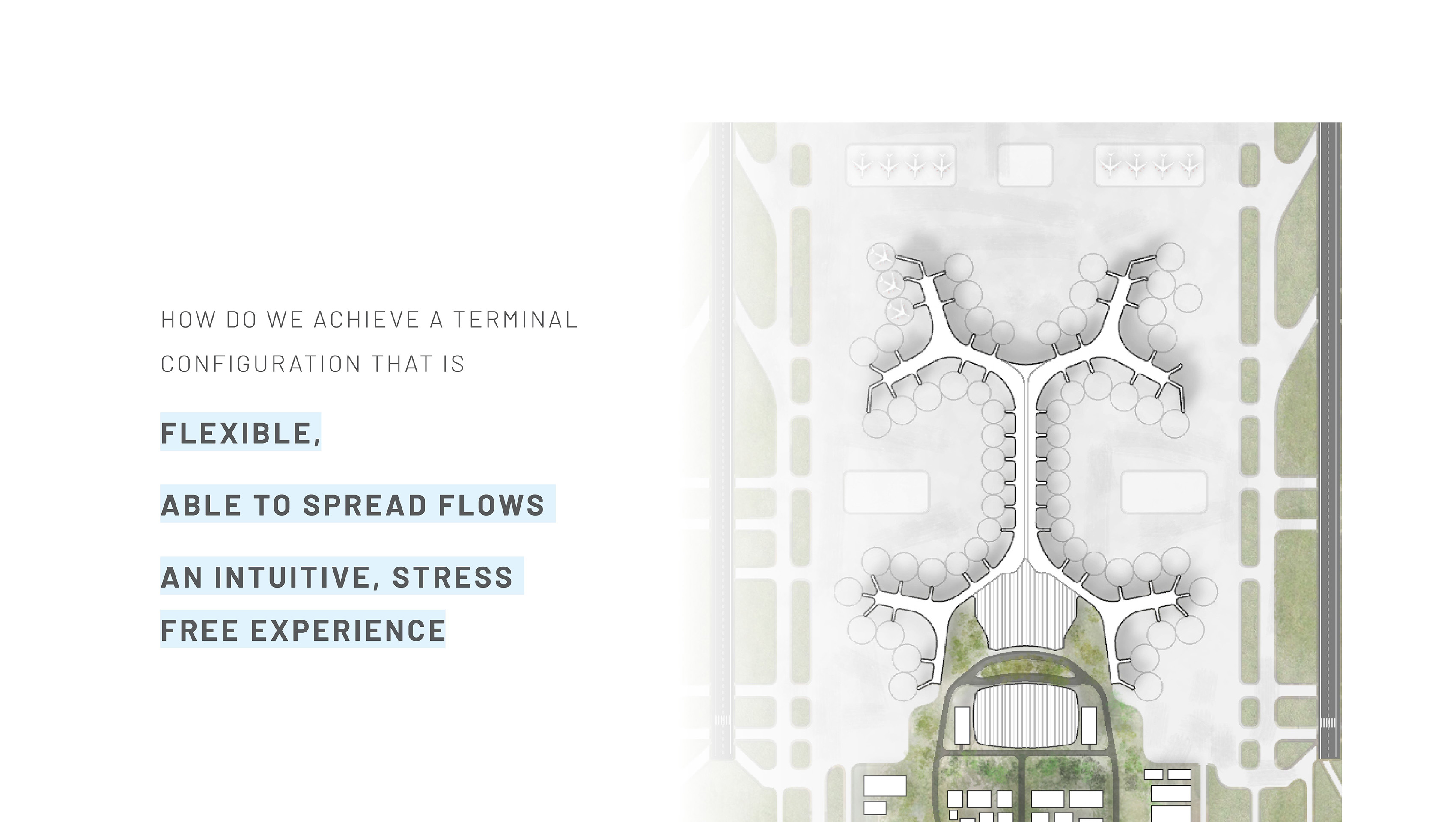


Masterplan
The different circulation is then worked out in greater detail from the shortlisted solution. Firstly, on a masterplan scale, the passenger processing facility and the main terminal are separated to separate travellers and non travellers, providing a traveller only “clean” terminal.The branched configuration of the terminal allows for flexibility in terms of circulation flows. In the case of a pandemic, it allows for flights from the countries with similar outbreak severity to be clustered together thereby allowing different flows to be segregated. It also allows transfers between affected countries to be segregated within a terminal wing.
With COVID-19 as a case study, the classification of passengers would allow for easier segregation of flows and we would see more stratified travel during pandemics.


Circulation Flows
The overall circulation language of the terminal is that of curvilinear pathways to enable greater visual access to the path ahead, allowing more time to make wayfinding decisions resulting in a more seamless passenger journey.Departure circulation can be separated into 3 distinct pathways. Passengers that have checked in in the city can proceed directly to the main terminal and to their gates after clearing the necessary checkpoints. With check-in shifted into the city, more passengers would arrive via the MRT and they can clear the health screening and passport control once they exit the mrt and rejoin the circulation in the main terminal thereafter. For those who have yet to check-in, they will do so at the processing facility before rejoining the circulation in the main terminal.
For arrival circulation, passengers can clear the necessary checkpoints in the main terminal and collect their baggage in the processing facility. Transfer passengers can proceed down the various transfer checkpoints into the departure area below.
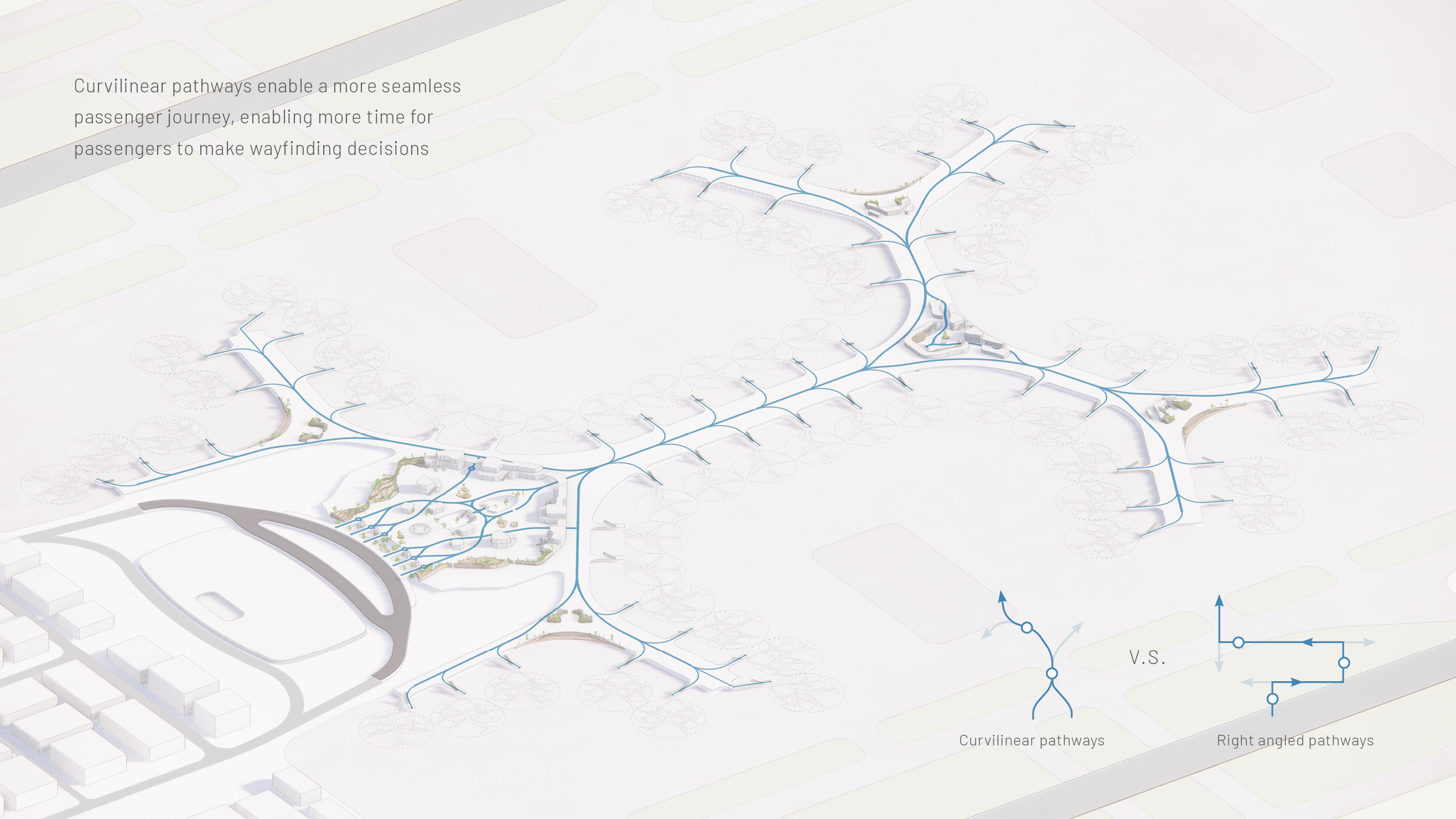

Wayfinding Strategies
In most airports, arrival is located below departure and this results in a huge contrast between the arrival and departure experience. Wayfinding becomes complicated for transfer passengers as they often do not have visual access to the departure area and instead rely on a series of signs to pop back up into the central terminal space.By locating the arrival above, and using terracing as a wayfinding strategy gives passengers a sense of continuity both visually and spatially as they naturally flow downwards towards as they transfer. Locating the arrival above also allows arriving passengers to share a similar spatial experience to the departing passengers as they arrive.

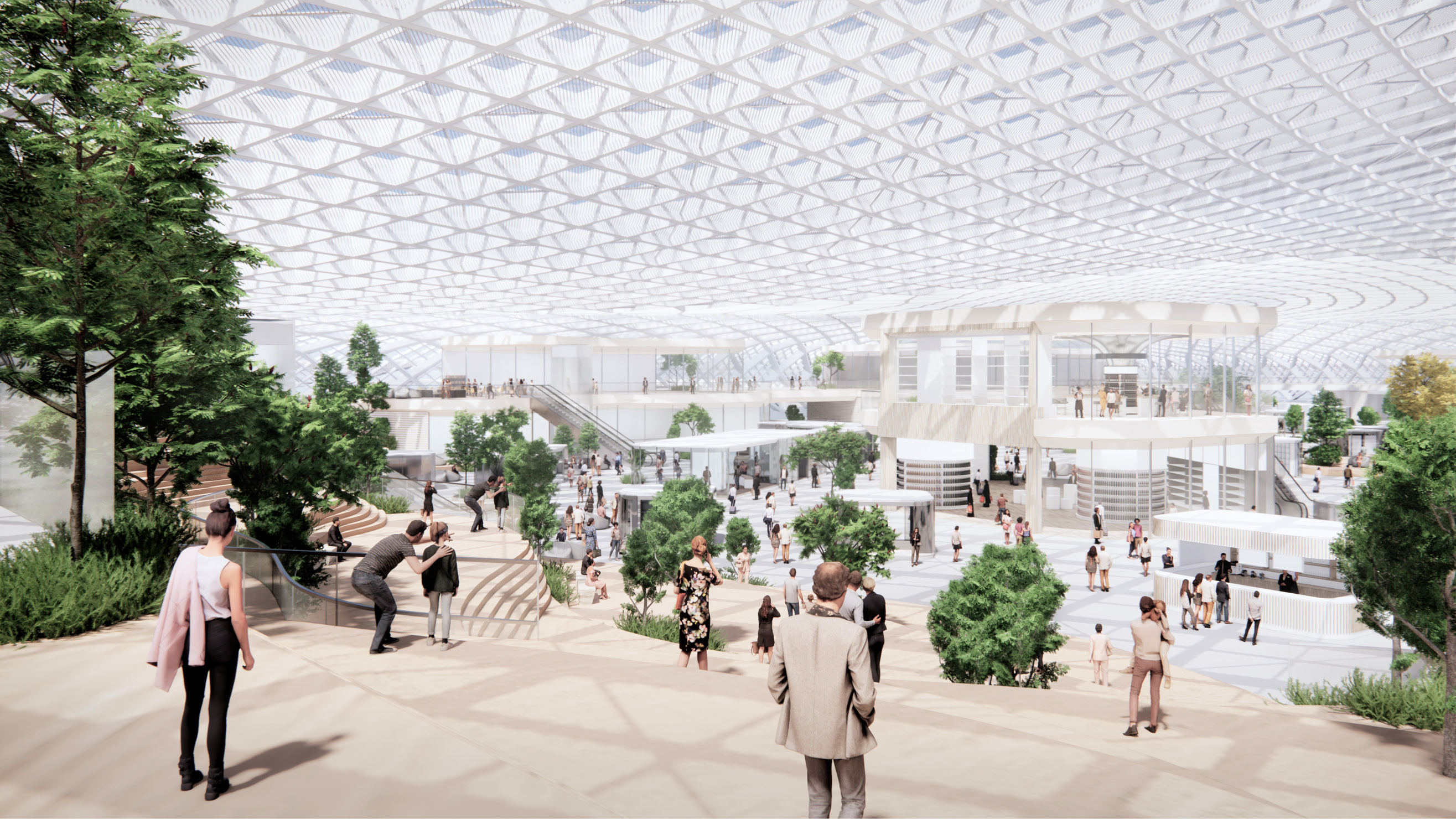
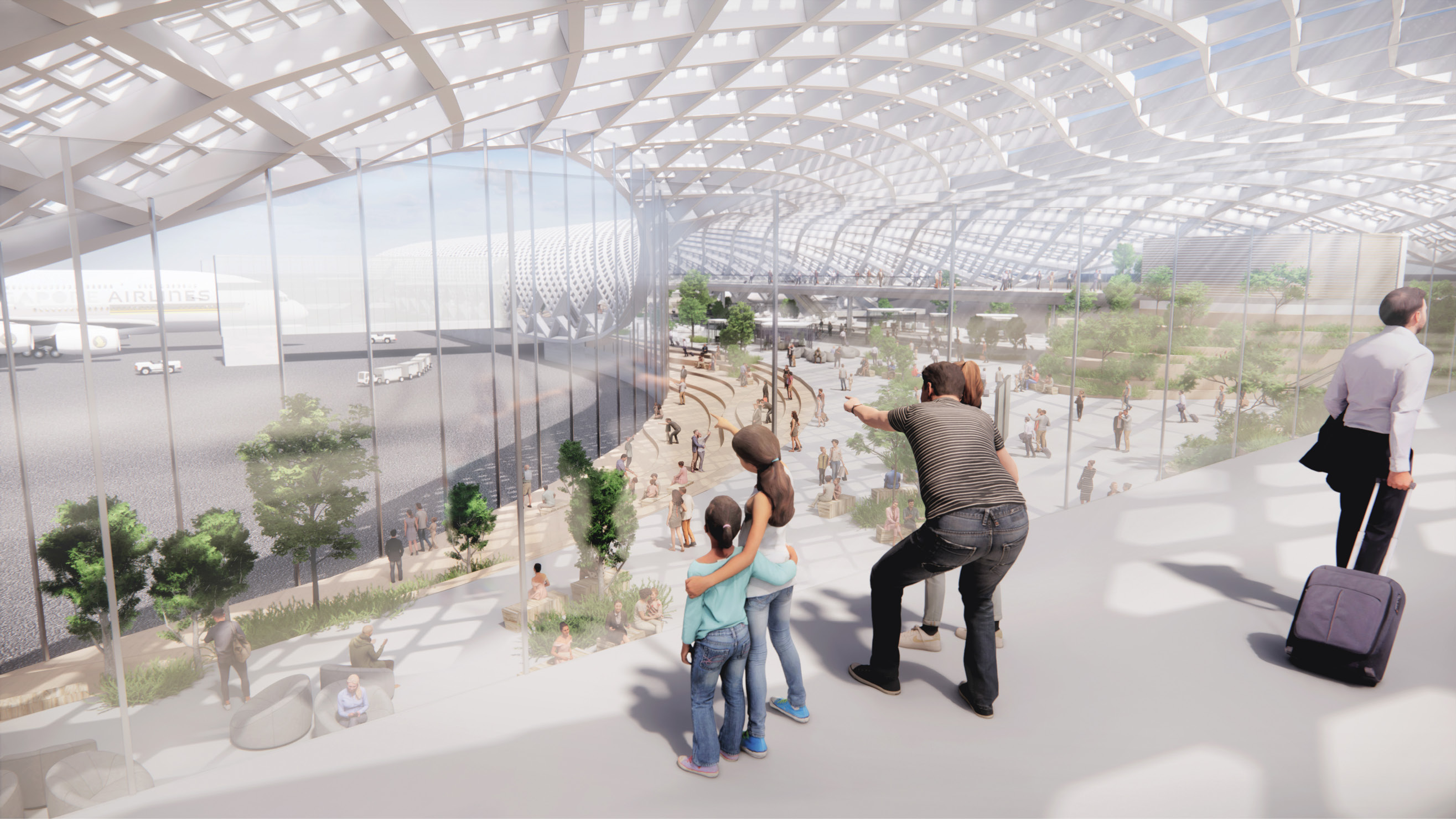
Security Configurations
Circulation in airports is defined by a series of airport processes. Most airports adopt a centralised security model and locate security immediately after passport control, which could potentially become a huge congestion point in airports, adding unnecessary stress for passengers.To spread out congestion and provide a better experience, passport control and security could be spaced out and decentralised. Taking this a step further, shifting security increases the area of the non-secure zone, further allowing congestion to be spread out and the departure experience more seamless. Shifting the security also allows transfer passengers to clear security at their respective gates instead of the centralised transfer security, making the transfer process more seamless and stress free.
Within the day, Changi airport sees changes in arrival and departure loads. Reconfigurability in terms of security allows future airports to adapt to these constantly changing airport rhythms. The security configuration could adopt a more centralised model when passenger loads are low. When passenger loads increase, the area of the non-secure zone could increase to allow for a more seamless departure and transfer experience.



Terminal Spaces
After establishing the macro circulation within the overall terminal configuration, how do the airport spaces then change the experience on a more human scale? Focusing on the central terminal space, the goal was to achieve a spatial configuration that can reconfigure such that it can adapt to constantly changing passenger preferences and at the same time be comfortable and intuitive.The thesis hypothesizes that different programmatic zoning of the central terminal space would result in different circulation patterns as passengers would circulate through the space based on their preferences. With different combinations of programmatic zoning coupled with constantly changing passenger preferences, optimization is hence an effective tool to search this design space. A parametric model first generates a movement graph and an agent based model routes agents through the graph. The movement graph represents the circulation paths through the terminal space. The agents, representing groups of different passengers, then evaluate the performance of the spatial configuration which is fed into the optimization algorithm.
The parametric model generates this movement graph and allocates programs via 2 consecutive voronoi subdivisions. It is assumed that the spatial configuration would then be mirrored. Given the program allocation, the attraction of various program areas can then be modelled after gravity attraction where the magnitude of attraction is weighted by a distance square. With this gravity attraction model, circulation paths through the terminal can be determined via different program affinity. Depending on different combinations of programmatic affinities, different paths through the terminal would arise.


However, different passengers have different program affinity. 3 different passenger personas can then be considered. The business traveller frequents the airport would probably want to get to the gates or lounges as fast as possible, whereas it is the first time the explorer visiting the airport and would want to take in as much as the airport can offer. These program affinities can be captured by a set of random weights for each of these personas depending on their preference. In addition, wandering behaviours are also conferred to the agent to allow them to wander off when they are attracted by neighbouring happenings. As such different agents can then be routed across the terminal based on their differing preferences.
Similar to the first optimization, this optimization aims to provide a good global experience. Individual passenger experience can also be measured in the perspective of the agents.
Of the 5000 solutions in the objective space, there exist 35 pareto optimal solutions. The resultant spatial layout all have clearly defined paths near the origin and the destination with a mesh of paths in the middle. A SOM is also used here to group similar solutions together based on how they perform.
Similar to the first optimization, this optimization aims to provide a good global experience. Individual passenger experience can also be measured in the perspective of the agents.
Of the 5000 solutions in the objective space, there exist 35 pareto optimal solutions. The resultant spatial layout all have clearly defined paths near the origin and the destination with a mesh of paths in the middle. A SOM is also used here to group similar solutions together based on how they perform.

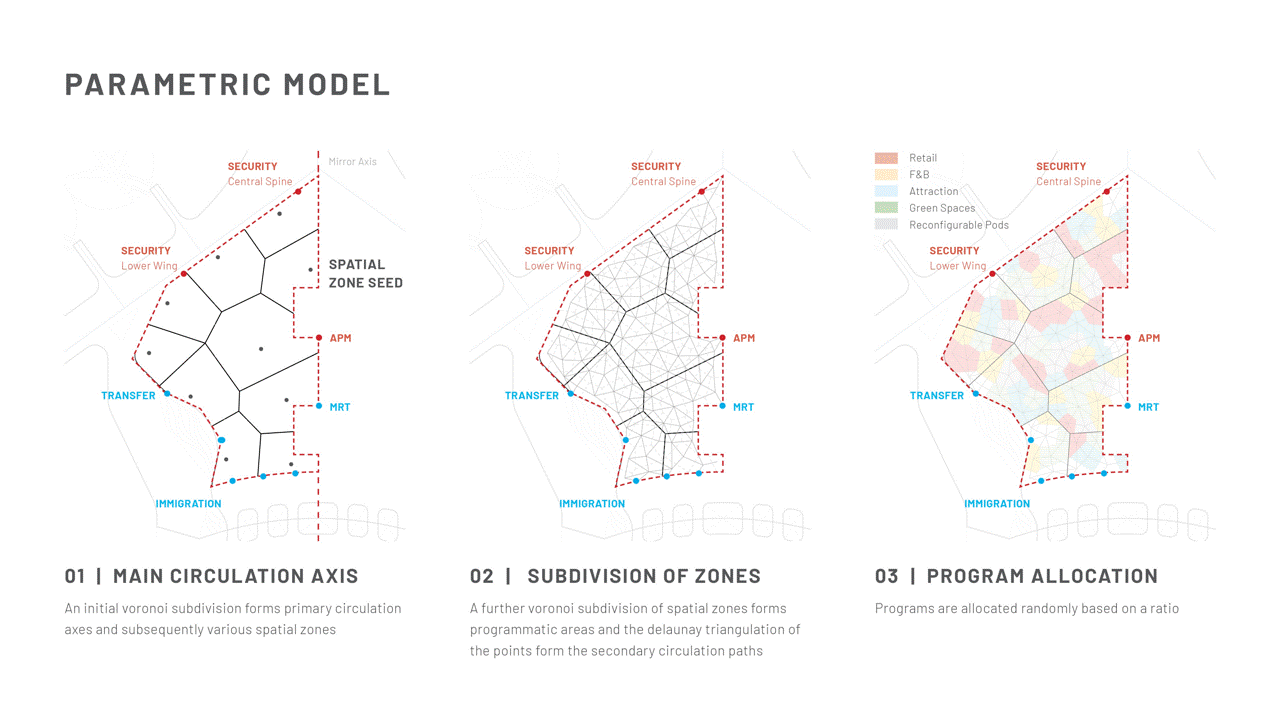
Spatial Reconfigurability
As the thesis proposes the future adaptable airports to be series of dynamic states, the optimization of the central terminal space no longer looks for a single solution. Instead, we can consider the set of good performing solutions as possible spatial layouts the airport can take on given different situations.This set of solutions could correspond to changing rhythms of the airport across the month as the demographic of travellers changes. The needs of the airport, given different passenger preferences as well as passenger loads can then be mapped to the different configurations of the SOM.
When passenger loads are lower, the airport can afford passenger flows to be less evenly spread out. For example, when there are more explorer personas, the airport can take on a configuration that allows for flows to be divided slightly unevenly throughout the terminal to generate buzz and to activate spaces as we see on the right. On the other hand, when there are more business travellers, the central space could take on a configuration that allows for more directed and linear flows. However, when passenger loads are high, the programs can be more distributed to spread flows across the terminal.
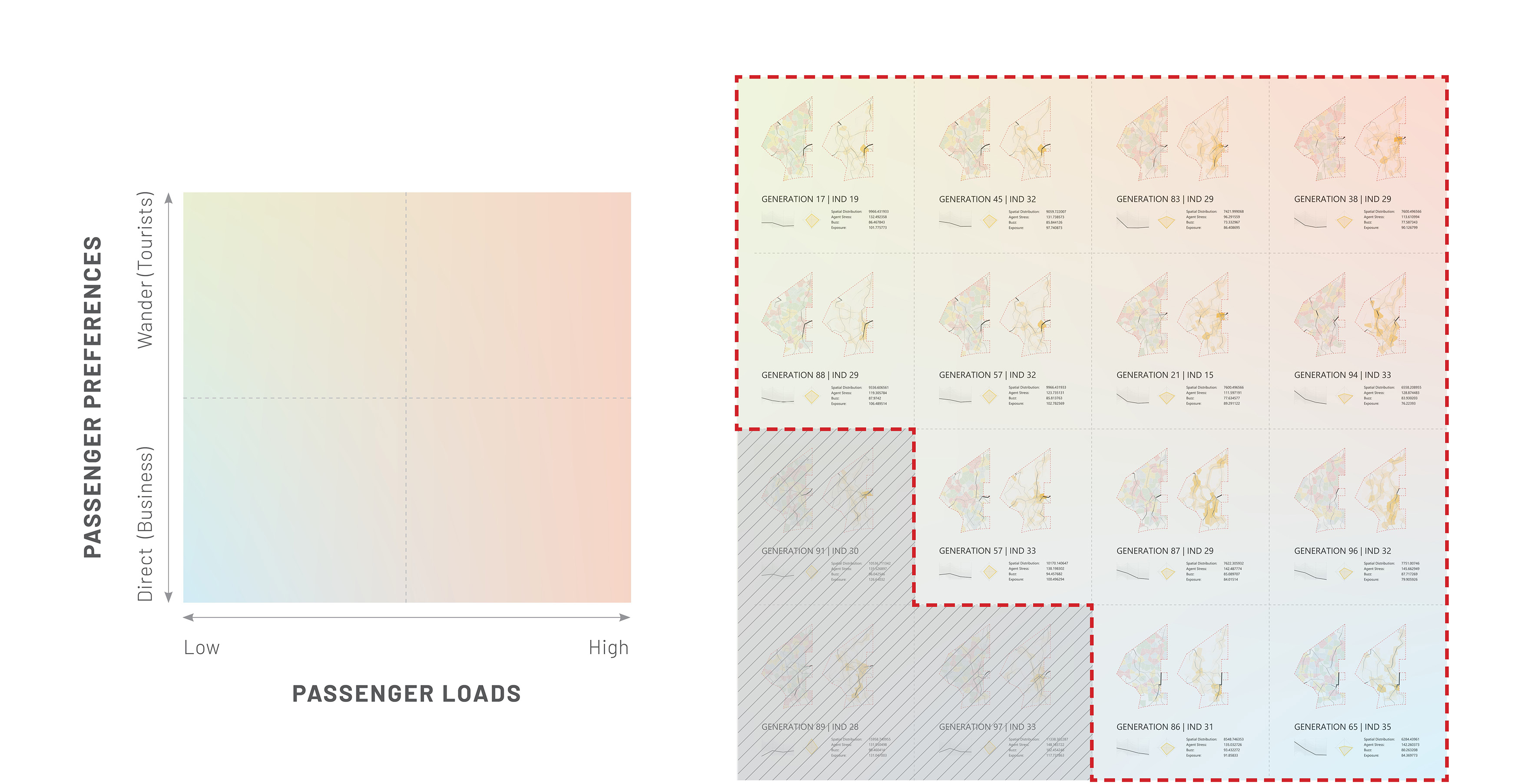
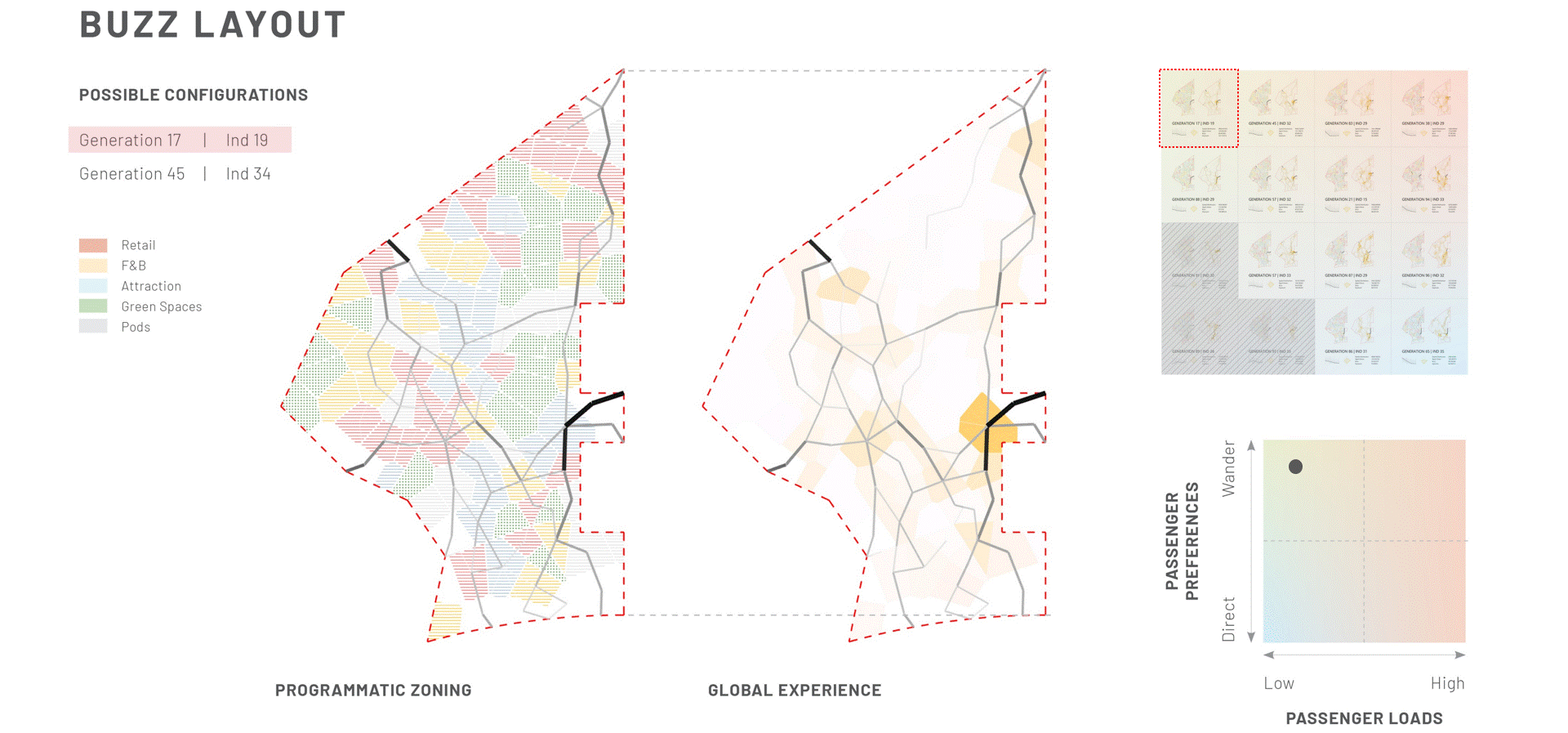
The result of the optimization should be viewed as a diagram and to rationalize this result, the cumulative agent paths can be bundled to form circulation paths. To allow for the airport to reconfigure between different configurations, a series of programs and landscape elements are first fixed. These could be anchor tenants such as your duty free shops as well as lounges. Reconfigurable elements in the form of pods and smaller landscape and seating elements are then provided. distribute flows.
The reconfigurable elements can shift allowing the airport to configure itself into other layouts. The airport can then adapt to changing passenger preferences and loads.
The reconfigurable elements can shift allowing the airport to configure itself into other layouts. The airport can then adapt to changing passenger preferences and loads.


Reconfigurable Pods
Changes in the airport occur at different scales and frequencies. On a larger scale retail, F&B and attraction pods can change every few weeks to enable the airport’s spatial layout to change. More personalised and smaller pods located across the central terminal space and the departure wing can change daily or even hourly depending on the demographics of the travellers. Pallet robots would enable these pods to move around in the terminal.The value that reconfigurability brings to these pods is that we are able to constantly curate new experiences for passengers. Imagining the future airport retail experience, concept and experiential stores which are digitally serviced can be introduced to augment the current retail experience of normal physical stores. Smaller digital stores and collection points can also be introduced to further decentralise the retail experience. They can be located away from the central terminal space nearer to the gates to allow passengers to either order or retrieve goods.
To cater to differing needs of passengers, there could be dine in F&B stores as well as take out kiosks. Passengers can also order food and have food delivery robots deliver them to them throughout the terminal. Attraction spaces can also be provided for all ages ranging from exhibition spaces to digitally augmented playscapes. These pods can also be moved away, forming a plaza for regular festive decorations or events.
Within the large airport terminal, smaller personalised pods for rest or work could provide respite and a better sense of place for passengers.
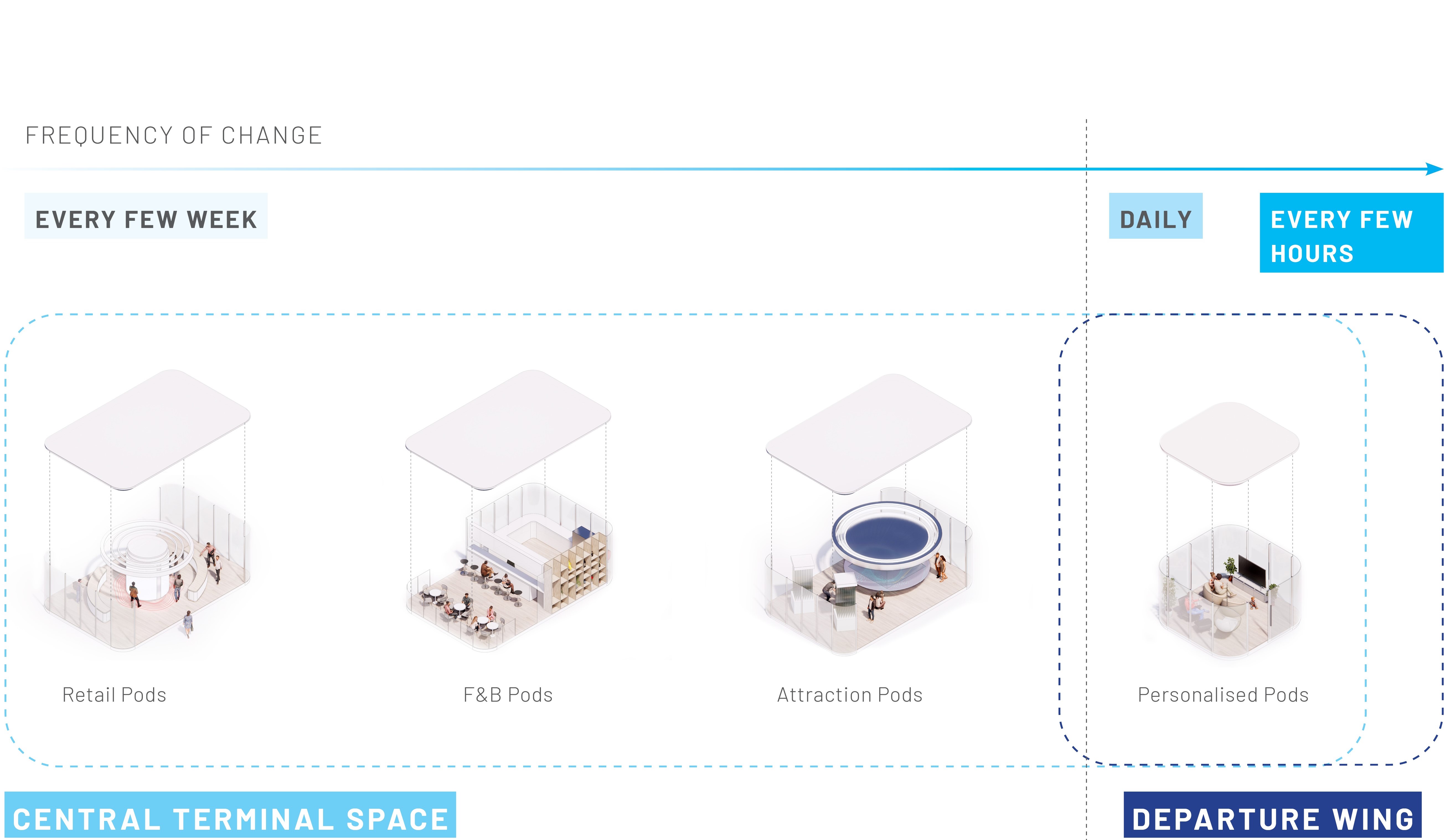
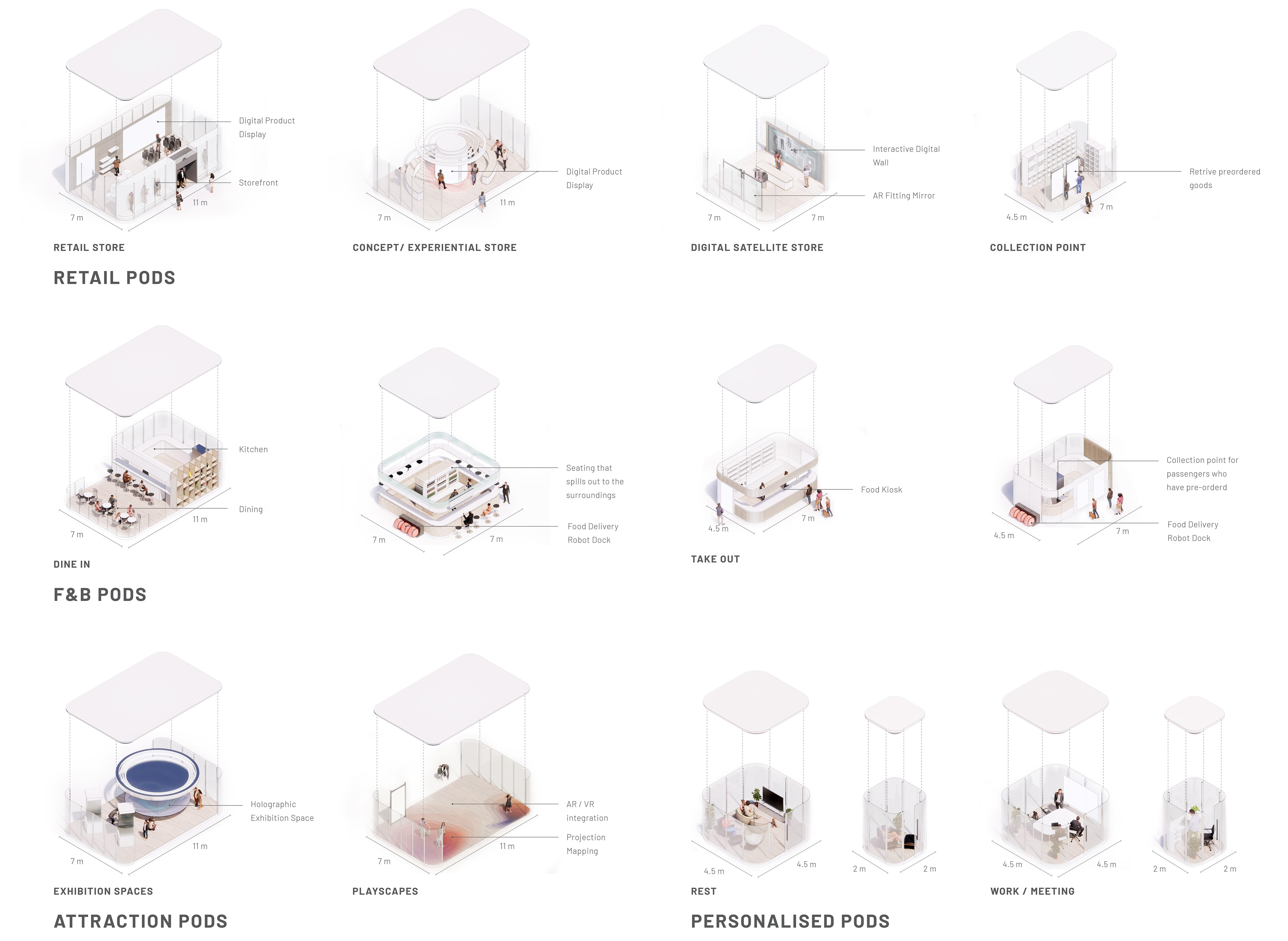
Passenger Experience
These pods come together to form a vibrant central terminal space. As passengers move into the secondary terminal space, the roof lifts up to reveal a panoramic window and a sunken plaza, giving them a sense of orientation with a clear view to the airside. The sunken plaza also serves as an alternative space for passengers to slow down and rest against the backdrop of the airfield.Moving to the departure wing, passengers can possibly reserve a rest pod when they enter the airport to use this personal space to rest and have food delivered to them via a robot. Once the pod is occupied it will turn frosted, proving privacy. The different pods at the departure wing becomes an experience that breaks down the rigidity of the traditional rows of seats, allowing the passenger experience to be more personalised.
Moving to the departure wing, passengers can possibly reserve a rest pod when they enter the airport to use this personal space to rest and have food delivered to them via a robot. Once the pod is occupied it will turn frosted, proving privacy. The different pods at the departure wing becomes an experience that breaks down the rigidity of the traditional rows of seats, allowing the passenger experience to be more personalised.

